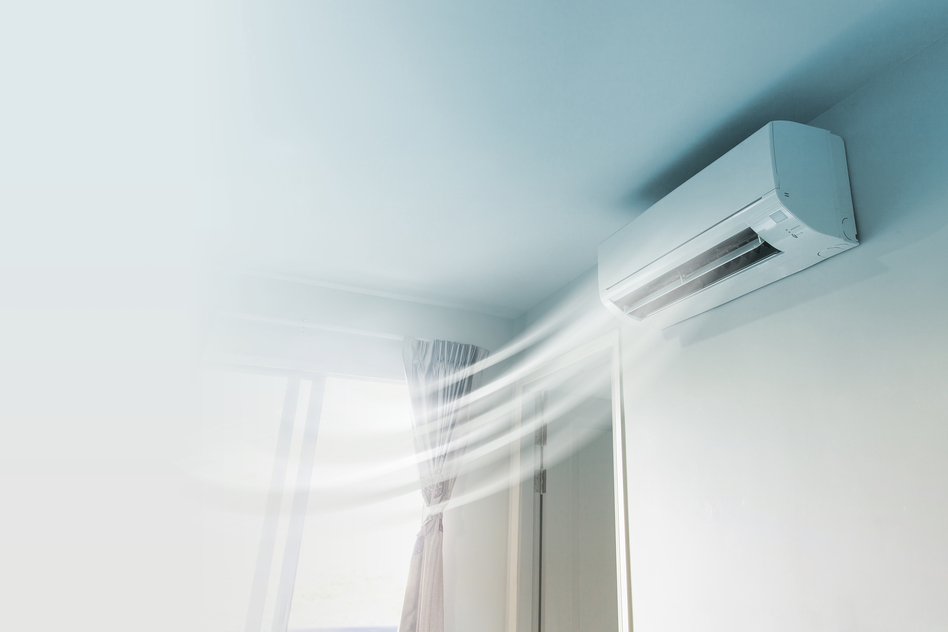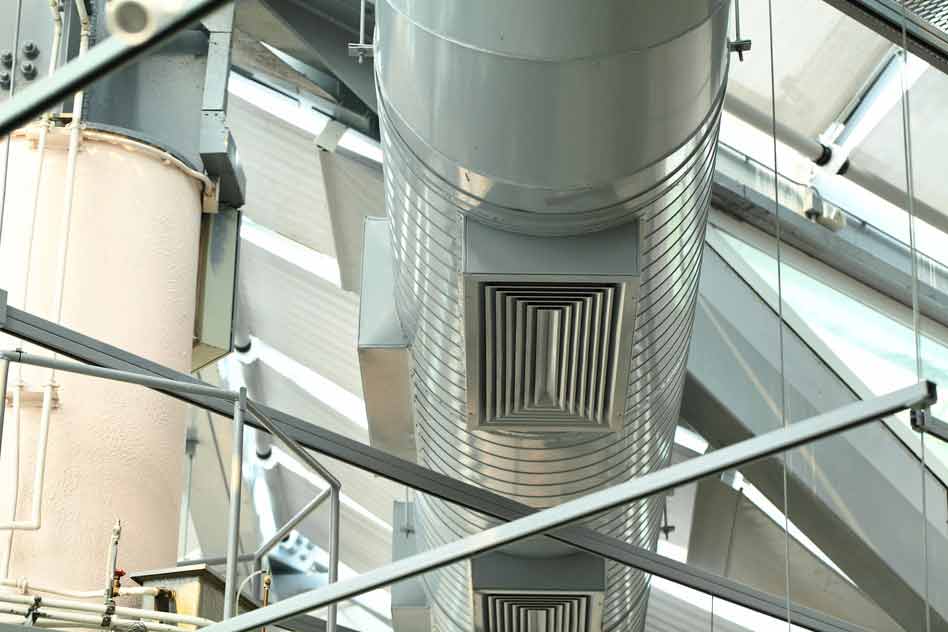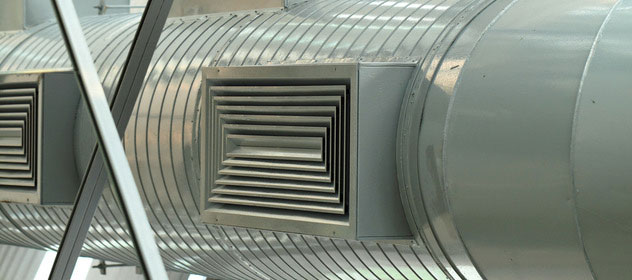
Troubleshooting airflow issues should start with your duct system

Having issues with a room being too hot or too cold? Hardly getting any airflow coming out of a vent in a room? During the summer months are you noticing condensation around your vents? All these problems are primarily caused by issues with the duct system. Most people don’t realize that when they call for service because of conditioning/comfort issues, they need to also have a duct evaluation done as well.
What is an AC Duct System?
The duct system is the ‘highway’ which the air from your AC system flows to get to each vent in each room of your house, apartment, condo, etc. Some duct systems are made from metal (which is very expensive), some are made from flexible duct and duct board, and some are made using a combination of materials.
What are some common issues with a duct system?
SIZE
There is such a thing as a ‘size’ for your duct system. From our professional experience, homes in the Jacksonville area and approximately 80% of the evaluations we perform have had duct systems that were undersized to the A/C system that was installed. Airflow in the HVAC industry is measured using CFM, or Cubic Feet/Minute. Indoor units supply so much CFM based on the size of the indoor unit (basically tonnage) and the manufacturer specs for the blower assembly of the indoor unit. Typically an AC system puts out approximately 400CFM per ton that the AC unit is sized for. So a 3-ton unit should supply approximately 1200CFM of air to the duct system.
The duct system consist of vents which are in each room. There are branch lines (either round or rectangular) that connect from the main trunk line to the vent. The dimensions of the opening of that branch line equates to a certain amount of CFM. For example a typical 6” round flex duct which is common for bedrooms, kitchens, dining rooms, will produce approximately 100 CFM of air. If you measure the size of all the supply vents and add up all the CFM output for those vents, they should be very close to the total output of CFMs that the indoor unit produces. Also trunk lines (think of major highways) need to be sized correctly to be able to supply more than enough air to the branch lines attached to it.
When sizing the duct work, the calculations need to start at the farthest point from the unit and work backward. Having a trunk line sized for 400 CFM of air for a branch line set that equals a combined total of 600 CFM will short those rooms almost a half-ton of airflow! This is more common than you may think. Also we have conducted evaluations where the entire duct system was undersized by at least 1-ton of air or 400 CFM! That’s the same amount of airflow you would use to supply air to four standard 10X11 bedrooms!
There is a misconception that bigger is better. More BTUs means faster and better conditioning. That is completely false. Some customers ask if putting a bigger unit will help keep the house conditioned better and the answer is absolutely not!
These are some issues with having a duct system that is undersized.
- Imagine taking a potato and cutting a hole through it so you can see through it. Now take that potato and shove it in the tail pipe of your car so the exhaust only goes through the hole you made. How do you think that engine is going to run with all that excess exhaust pressure going back into it? Same thing with the indoor unit. The undersized duct system creates a back pressure into the blower section which then causes the fan motor to work harder to spin the blower wheel at the correct amount of RPMs. This will shorten the lifespan of the indoor motor and will also have a negative effect on the outdoor unit over time.
- Undersized duct systems have more noise than a properly balanced system. When a duct system is undersized, the airflow pressure coming out of the vents is going to be higher. This may be a little extreme but think about having a fan blowing in your face on high speed. The vents should not be blowing hour hair around like you are a fashion model in a photo shoot. You should feel a slight pressure of airflow coming through the vents. Undersized systems are also noisier than properly balanced ones.
- Having a duct system undersized will also cause condensation around the vents. This condensation may occur above the drywall ceiling where you can’t see it until you start noticing water marks in the drywall around the vents.

AGE
The duct system is not a fine wine. It does not get better with age. Like everything else, it will deteriorate at its weakest points, typically at connection points or joints. This causes seepage of conditioned air into the unconditioned space (attics typically), lowering the efficiency of your system and increasing the costs of your energy bill. Some joints can become so detached that the unconditioned are from the attic space can make it into the duct system (actually the process is where the conditioned air absorbs heat from the unconditioned space) and what should be 55 degree air going through your duct system is now 68 degree air, causing your room to never get below 78. This also happens then the insulation comes off the duct-work (common with metal duct-work) or pests decide that they want to use the insulation around your duct system for their nests, exposing the inner liner of the duct system to the unconditioned air, and absorbing heat into the duct system, raising the temperature of the conditioned air before it reaches the room it’s conditioning.
DESIGN
Older duct systems are designed in a linear fashion. The trunk starts at the indoor unit and runs a path to the last vent furthest away from the unit. In some instances this design has to be used due to the constraints of the space where the duct system resides. Imagine having a water hose with the water on full blast. The water pressure at the end of the hose is going to be pretty strong. Now take that same hose and drill some variable sized holes into the hose along the path of the hose. The water pressure at the end of the hose is going to drop and depending on how many holes you have along the way, that pressure at the end may be a trickle. A more balanced design is to use multiple smaller trunks and those trunks feed multiple branches. This design requires more room to work with in the space where the duct system will reside.
Not much care was taken in the past as to how to run or hang duct work. Now, inspectors have new codes which explains the do’s and don’ts on duct system designs. Duct systems should be properly hung so it does not touch the beams or drywall of the ceiling whenever possible. Supply lines should not be touching each other (can cause condensation) if at all possible. There is a special procedure used when attaching branch lines to mixing boxes or trunk lines to ensure a good seal is made to keep conditioned air from escaping into the unconditioned space.
We have seen some systems that look like someone who designs roller coasters did the designing of the duct system. Airflow is affected by friction and turbulence. A duct system should flow nicely and not be subjected to numerous 90 degree turns or erratic elevation changes.
What is involved with a duct system evaluation?
- When doing a proper evaluation, we usually require at least an hour of your time. We are typically in your attic, or crawling underneath your house.
- Pictures of your duct work will be taken, plenty of pictures, and sometimes if needed, thermal pictures will be taken to show areas where major leaks or seepage is occurring.
- Measurements are taken of each vent and the size of each vent grill and supply box. Calculations have to be made to determine if the duct system is not only correctly sized to the unit that is installed, but also that each vent is correctly sized for each room in its application.
- Depending on the types of issues with airflow, airflow measurements are taken to make sure the branch line is supplying the correct amount of airflow.
- Own a 4 or 5 bedroom home? Converted one of the rooms into an office with multiple computers, a TV, printer, and an XBOX? Chances are that room is probably always warmer than the other rooms. The function of the room has changed from what its original intended use. The branch line for that room should be increased, if the existing duct system is undersized and allows for the increase.
- A/C Systems of Jacksonville also uses advanced technology to map out your existing duct system design and come up with a re-design. Sometimes the re-design only calls for increasing a branch line or two, or increasing undersized trunk lines, and sometimes a completely different approach is needed from the current design to meet the new intended conditioning needs. We check everything (even in your 120 degree attic) so we can make sure your entire system is efficient and not costing you an arm and a leg in energy costs.
